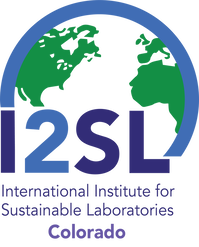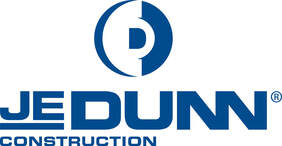Colorado I2SL Chapter
CSU Spur Campus Tour
Thursday, March 3, 2022 / 3:30 pm - 7:00 pm
Event Sponsored by:
Please plan on joining us for a tour meeting for the Colorado I2SL Chapter on Thursday, March 3rd from 3:30-7:00 pm. I2SL promotes sustainable, high-technology facilities that address the rapid pace of science, medicine, research, and development.
This event will include a tour of the CSU Vida, Terra, and Hydro Buildings, to be followed by chapter business, sponsored reception, and networking.
PLEASE NOTE THAT PARKING WILL BE AT A DIRT LOT AND THIS IS A CONSTRUCTION SITE. BE PREPARED FOR POSSIBLE MUDDY CONDITIONS. YOU WILL NEED TO BRING YOUR OWN PPE WHICH WILL BE REQUIRED FOR THE TERRA AND HYDRO BUILDINGS. PPE INCLUDES HARDHAT, SAFETY VEST, SAFETY GLASSES, WORK GLOVES, AND APPROPRIATE LEATHER CLOSED TOE FOOTWEAR. JE DUNN HAS A 100% GLOVE POLICY, SO DO NOT FORGET YOUR GLOVES.
THERE WILL ALSO BE WALKING INVOLVED AS IT'S ABOUT 1/4 MILE FROM THE PARKING LOT TO THE VIDA BUILDING. IF YOU PLAN TO TOUR THE MECHANICAL PENTHOUSES IN TERRA AND HYDRO, PLEASE BE PREPARED TO CLIMB SIX FLIGHTS OF STAIRS AT TERRA AND FIVE FLIGHTS OF STAIRS AT HYDRO AS THESE ARE ACTIVE CONSTRUCTION JOB SITES WITHOUT ELEVATOR ACCESS.
DEPENDING ON THE NUMBER OF ATTENDEES, WE MIGHT TOUR THE THREE BUILDINGS IN ORDER OR SPLIT THE ATTENDEES INTO THREE GROUPS AND ROTATE THE GROUP WITH THREE SIMULTANEOUS TOURS.
Event Parking Location: Lot B.
Download Map Here
Meetup Location and Project Overview Presentations (3:30-4:00 pm): Vida Building
Tour 1 Location (4:00-4:30 pm): Vida Building
Tour 2 Location (4:30-5:00 pm): Terra Building
Tour 3 Location (5:00-5:30 pm): Hydro Building
Tour Reception and Networking Location (5:30-7:00pm): Denver Stockyard Saloon. (Sponsored by JE Dunn Construction)
Registration is CLOSED.
Tour Descriptions:
CSU Hydro (Water Resources) Building Description
The Hydro building is a collaboration between researchers from CSU and from Denver Water regarding water issues facing the region, country and world. Laboratories for both CSU and Denver Water focus on the microbiology and chemistry of water. The building is an outreach center to educate K-12 and other public entities for the production and use of water. In addition to the laboratories, the building includes a 3-story atrium with a smoke control system, conference center, café, interior demonstration areas and exterior living lab around the building for research and demonstration of low impact design. A unique high-bay laboratory focuses on the studies of gray water, black water, rain water and ground water. The mechanical system is a heat pump chiller plant with heat rejected to the campus ambient loop, and is sized to also serve the Terra building via the bridge connecting the two buildings. In addition, the laboratory ventilation system is served by a 1-coil high efficiency intelligent energy recovery system to further the sustainability of this building. The Hydro building will be the last of the 3 buildings to open and should have some on-going construction occurring during the tour.
CSU Terra (Food) Building Description
The Terra building is focused on food systems, water, energy, environment and health. The Terra Building consists of commercial kitchens for catering as well as culinary teaching. Food prepared in the kitchens can be studied in food laboratories as well as being consumed in tasting rooms. There is a variety of laboratories including Molecular Biology, Water Lab, Instrument Lab, Soil/Plant Lab, Microbiology and more. The building includes a rooftop greenhouse and a rooftop terrace, including a green roof. The mechanical system is comprised of a heating water and chilled water system that originates in the Hydro building, with piping routed across the bridge connecting the two buildings. This allowed CSU to only spend the infrastructure cost in one building to make both projects more affordable and limit the locations of maintenance. In addition to sharing in the energy efficient heat pump plant, the Terra building has other unique systems to further it’s sustainability goals. Terra includes a refrigerant based split heat pipe energy recovery system as well as a variable volume kitchen exhaust system. The Terra building is nearing completion and will have it’s finishing touches during the tour.
CSU Vida (Veterinary Hospital) Building Description
Vida uses the central CUP energy loop, which acts as a heat sink/source for the campus as a whole. We have central chiller/heater units in our building that continuously share and “cascade” the load to provide simultaneous heating and chilled water to the facility. On the air side, we have multiple heat recovery glycol pumped loops and robust building controls to provide aggressive temperature and ventilation setbacks, which in turn help reduce energy costs. A solar PV array is installed for sustainable on site energy generation.
A limited number of spots will be available on a first-come first-served basis.
Please note that registration cut off is at 5 pm MST, March 2nd, 2022. There will be no same-day registration.
This event will include a tour of the CSU Vida, Terra, and Hydro Buildings, to be followed by chapter business, sponsored reception, and networking.
PLEASE NOTE THAT PARKING WILL BE AT A DIRT LOT AND THIS IS A CONSTRUCTION SITE. BE PREPARED FOR POSSIBLE MUDDY CONDITIONS. YOU WILL NEED TO BRING YOUR OWN PPE WHICH WILL BE REQUIRED FOR THE TERRA AND HYDRO BUILDINGS. PPE INCLUDES HARDHAT, SAFETY VEST, SAFETY GLASSES, WORK GLOVES, AND APPROPRIATE LEATHER CLOSED TOE FOOTWEAR. JE DUNN HAS A 100% GLOVE POLICY, SO DO NOT FORGET YOUR GLOVES.
THERE WILL ALSO BE WALKING INVOLVED AS IT'S ABOUT 1/4 MILE FROM THE PARKING LOT TO THE VIDA BUILDING. IF YOU PLAN TO TOUR THE MECHANICAL PENTHOUSES IN TERRA AND HYDRO, PLEASE BE PREPARED TO CLIMB SIX FLIGHTS OF STAIRS AT TERRA AND FIVE FLIGHTS OF STAIRS AT HYDRO AS THESE ARE ACTIVE CONSTRUCTION JOB SITES WITHOUT ELEVATOR ACCESS.
DEPENDING ON THE NUMBER OF ATTENDEES, WE MIGHT TOUR THE THREE BUILDINGS IN ORDER OR SPLIT THE ATTENDEES INTO THREE GROUPS AND ROTATE THE GROUP WITH THREE SIMULTANEOUS TOURS.
Event Parking Location: Lot B.
Download Map Here
Meetup Location and Project Overview Presentations (3:30-4:00 pm): Vida Building
Tour 1 Location (4:00-4:30 pm): Vida Building
Tour 2 Location (4:30-5:00 pm): Terra Building
Tour 3 Location (5:00-5:30 pm): Hydro Building
Tour Reception and Networking Location (5:30-7:00pm): Denver Stockyard Saloon. (Sponsored by JE Dunn Construction)
Registration is CLOSED.
Tour Descriptions:
CSU Hydro (Water Resources) Building Description
The Hydro building is a collaboration between researchers from CSU and from Denver Water regarding water issues facing the region, country and world. Laboratories for both CSU and Denver Water focus on the microbiology and chemistry of water. The building is an outreach center to educate K-12 and other public entities for the production and use of water. In addition to the laboratories, the building includes a 3-story atrium with a smoke control system, conference center, café, interior demonstration areas and exterior living lab around the building for research and demonstration of low impact design. A unique high-bay laboratory focuses on the studies of gray water, black water, rain water and ground water. The mechanical system is a heat pump chiller plant with heat rejected to the campus ambient loop, and is sized to also serve the Terra building via the bridge connecting the two buildings. In addition, the laboratory ventilation system is served by a 1-coil high efficiency intelligent energy recovery system to further the sustainability of this building. The Hydro building will be the last of the 3 buildings to open and should have some on-going construction occurring during the tour.
CSU Terra (Food) Building Description
The Terra building is focused on food systems, water, energy, environment and health. The Terra Building consists of commercial kitchens for catering as well as culinary teaching. Food prepared in the kitchens can be studied in food laboratories as well as being consumed in tasting rooms. There is a variety of laboratories including Molecular Biology, Water Lab, Instrument Lab, Soil/Plant Lab, Microbiology and more. The building includes a rooftop greenhouse and a rooftop terrace, including a green roof. The mechanical system is comprised of a heating water and chilled water system that originates in the Hydro building, with piping routed across the bridge connecting the two buildings. This allowed CSU to only spend the infrastructure cost in one building to make both projects more affordable and limit the locations of maintenance. In addition to sharing in the energy efficient heat pump plant, the Terra building has other unique systems to further it’s sustainability goals. Terra includes a refrigerant based split heat pipe energy recovery system as well as a variable volume kitchen exhaust system. The Terra building is nearing completion and will have it’s finishing touches during the tour.
CSU Vida (Veterinary Hospital) Building Description
Vida uses the central CUP energy loop, which acts as a heat sink/source for the campus as a whole. We have central chiller/heater units in our building that continuously share and “cascade” the load to provide simultaneous heating and chilled water to the facility. On the air side, we have multiple heat recovery glycol pumped loops and robust building controls to provide aggressive temperature and ventilation setbacks, which in turn help reduce energy costs. A solar PV array is installed for sustainable on site energy generation.
A limited number of spots will be available on a first-come first-served basis.
Please note that registration cut off is at 5 pm MST, March 2nd, 2022. There will be no same-day registration.


